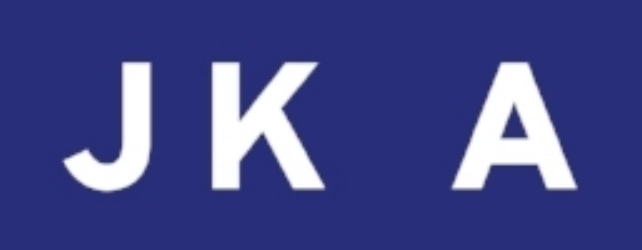Toluca Lake Village Design Guidelines
Location
Toluca Lake, Los Angeles, California
Client
Greater Toluca Lake Neighborhood Council
Completed
2010 Neighborhood Council adoption
2016 City Council adoption
Toluca Lake, a Los Angeles hamlet centered on a traditional main street, was stuck regarding a vision for its future. When the local, but divided, Neighborhood Council approached JKA to help them develop guidelines to maintain their village setting, the local Council Office told him he would never succeed; never realize a community consensus.
Funded by a modest Neighborhood Council grant, JKA worked with a Council sub-committee, organized “walkshops” and a neighborhood lunch, and over six months convened evening and weekend meetings. Alternatives for vertically separated mixed-uses, parking, storefront design, streetscape, constrained massing for upper story additions, and alley building types were explored and shaped. Differences amongst neighbors were continuously honored, while visualization of design principles mitigated most issues. JKA facilitated a consensus and the Neighborhood Council adopted the design guidelines.
The Council Office and the City were pleased with the unexpected harmony. Working with a now united Toluca Lake Neighborhood Council, the Planning Department developed, and the City adopted, a Toluca Lake Village Community Design Overlay, reusing many of the JKA team’s—and the community’s—concepts, diagrams, and graphics.





