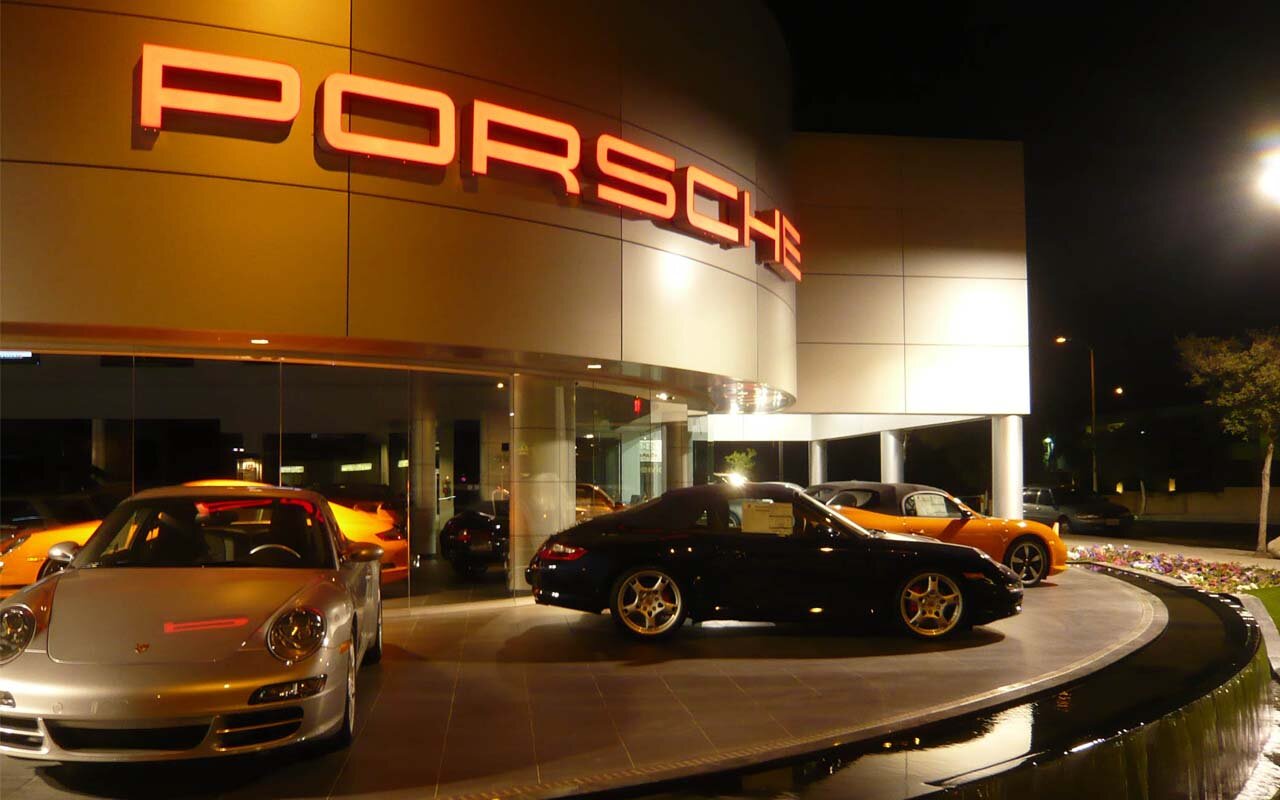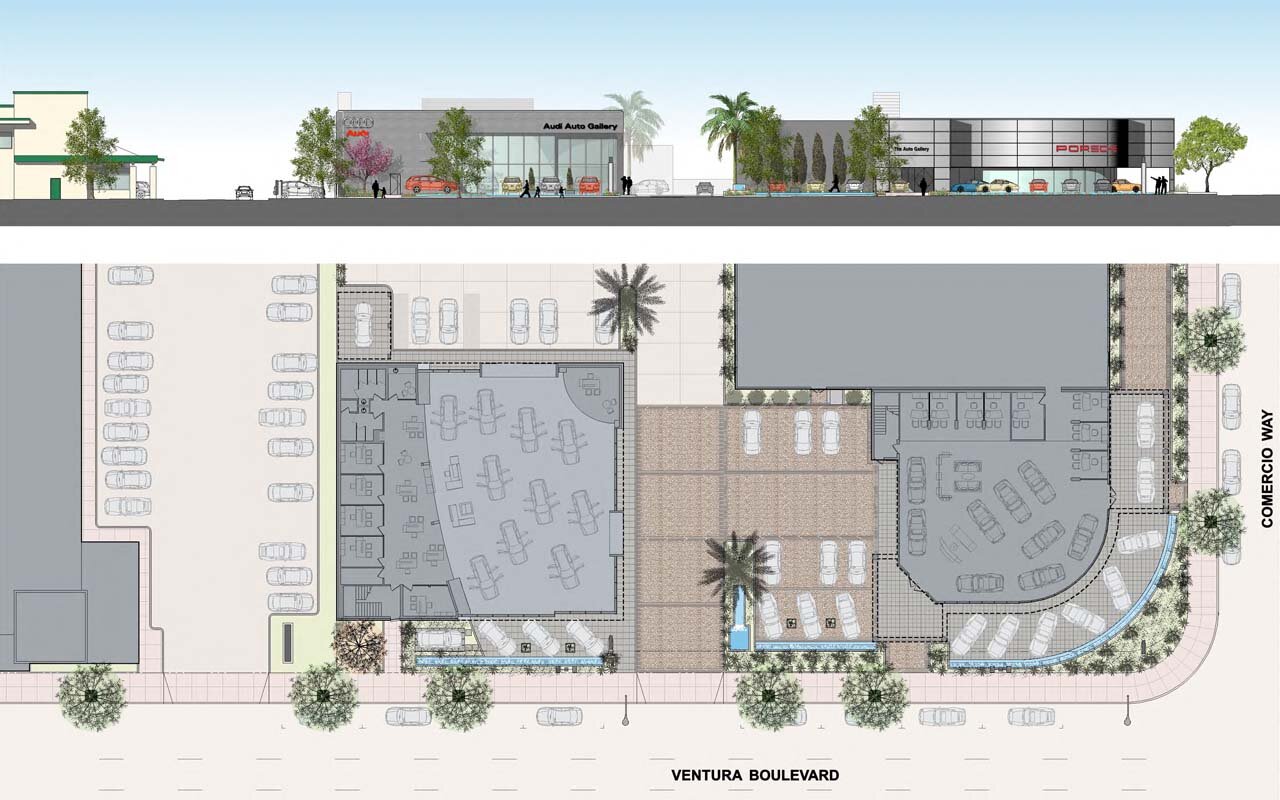Porsche Auto Gallery
Location
Woodland Hills, California
Client
Motor Cars West
Completed
2008
Auto Gallery initially hired John Kaliski Architects to prepare a master plan entitlement package that anticipated the replacement of one automobile franchise, an obsolete Volkswagen facility, for two up-to-date Porsche and Audi dealerships.
Upon approval of entitlements, John Kaliski Architects implemented the first phase of the work, a 2,800 square foot, two-story, glass and metal Porsche showroom facing Ventura Boulevard.
This new facility incorporates the Porsche corporate-identity curved showroom tweaked with cubic pavillions to met the massing and setback standards of a local specific plan. The project also includes renovated back-of-house service and reception areas, and a new administrative area tucked above an existing parts storage warehouse.
Exterior improvements feature cobble paving at publicly-visible drives and parking areas and an infinity fountain that creates a buffer between the Ventura Boulevard sidewalk and the showroom, providing visual interest and delight for passing motorists and pedestrians.





