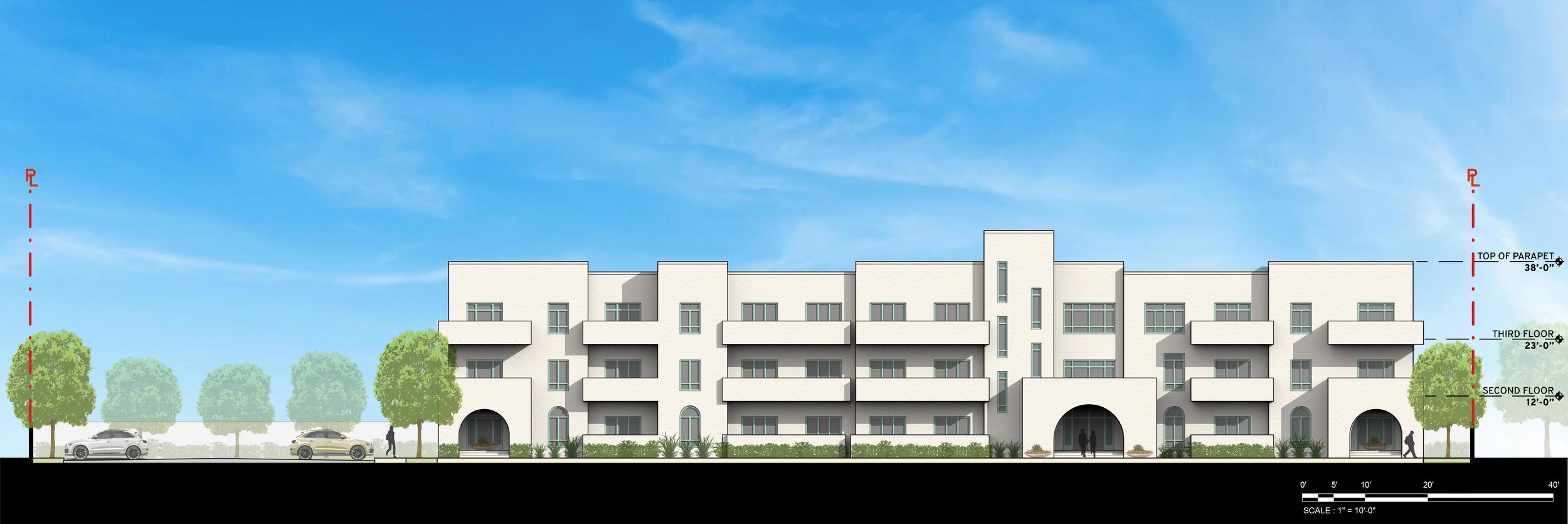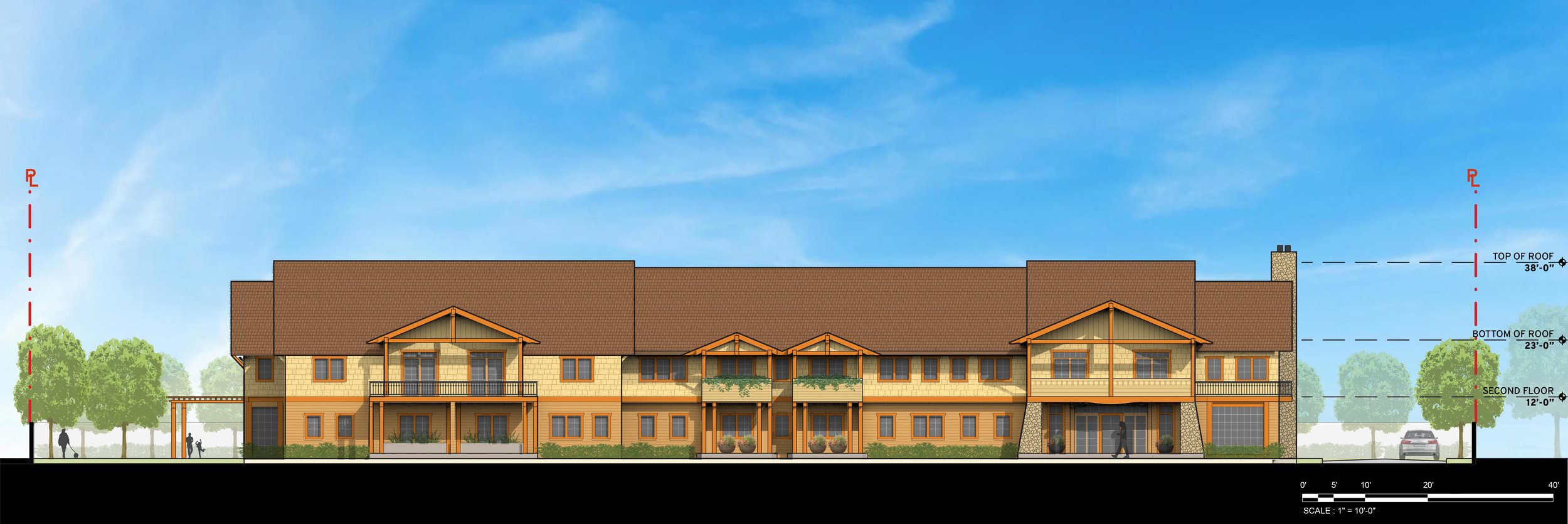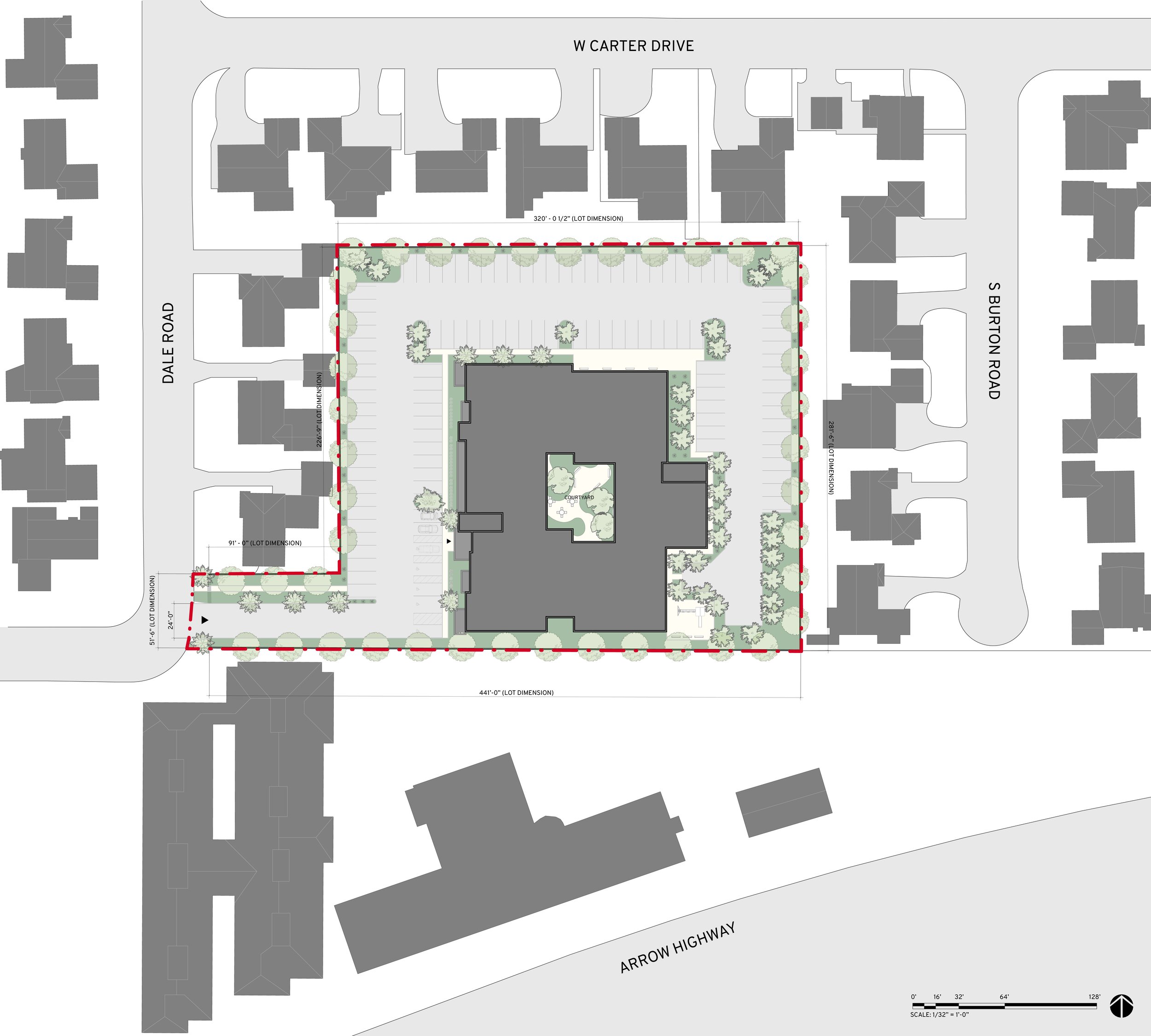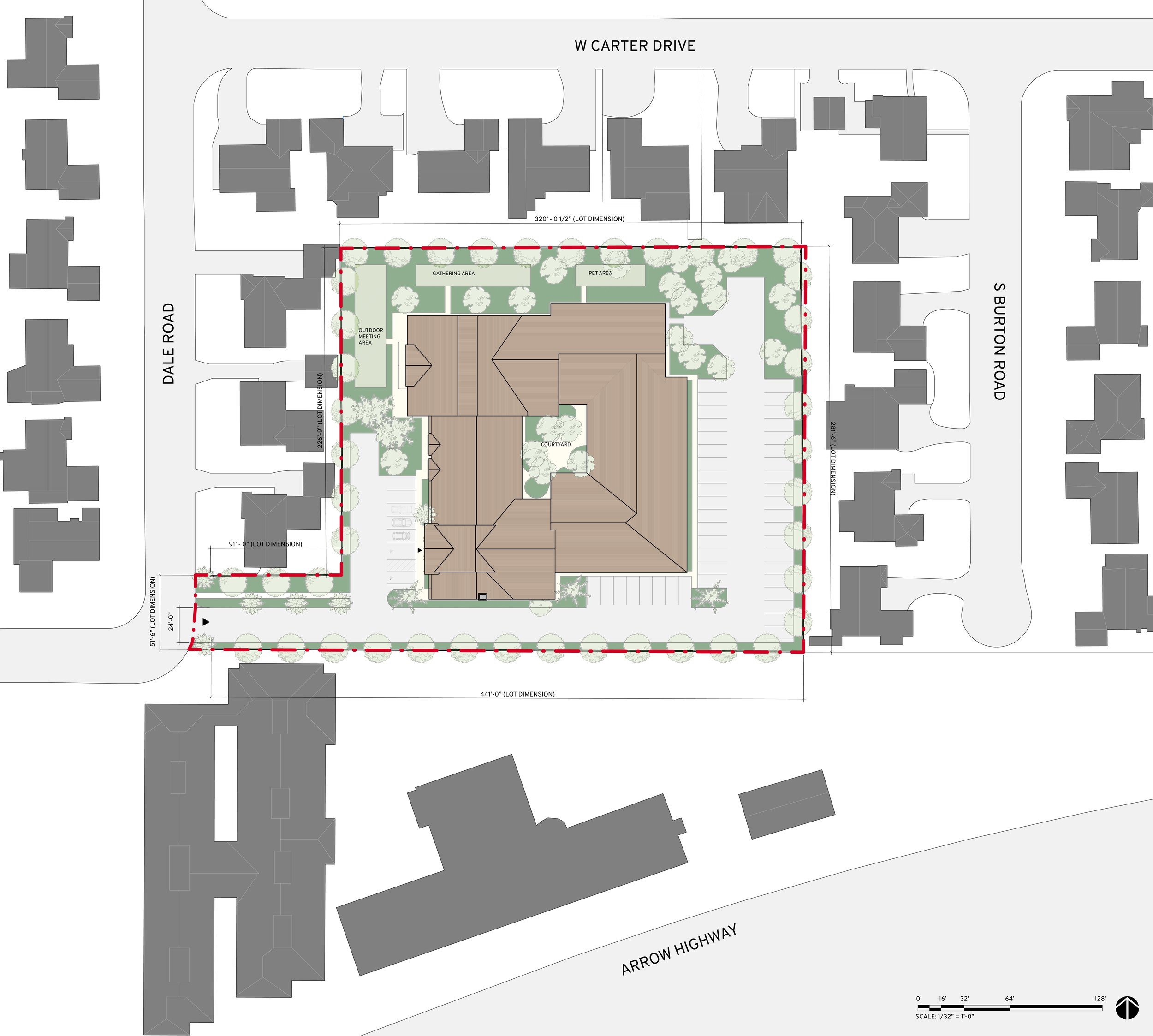Glendora Affordable Housing Feasibility Study
Location
Glendora, California
Client
Economic & Planning Systems (EPS) for the City of Glendora
Project Status
Completed
Working with Economic & Planning Systems (EPS) and the City of Glendora, JKA developed two high level design concepts that demonstrated the general layout, design quality, and architectural style for affordable housing on a 2.17 acre site in Glendora. JKA conducted research of the city’s zoning code, existing design guidelines, specific plan, and determined a unit yield for each scenario given city parameters and a provided unit mix. The result was two different affordable housing scenarios. Both designs were sensitive to the surrounding context as the sites are surrounded by single-family homes to the north, east, and west. Scenario 1 imagined affordable housing for large families shown as a three-story, Spanish style building with a majority of 2- and 3-bedroom units that resulted in more parking. Scenario 2 imagined affordable housing for special needs or seniors, shown as a two-story Craftsman style building with a majority of 1-bedroom units, resulting in less required parking. This conceptual study encourages communities to visualize affordable housing options in their towns.





