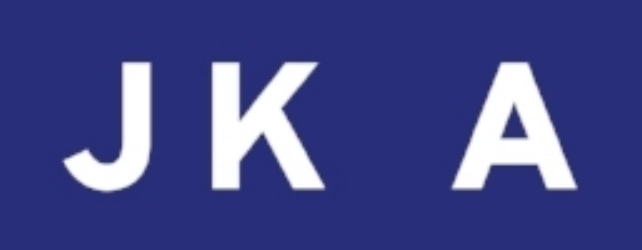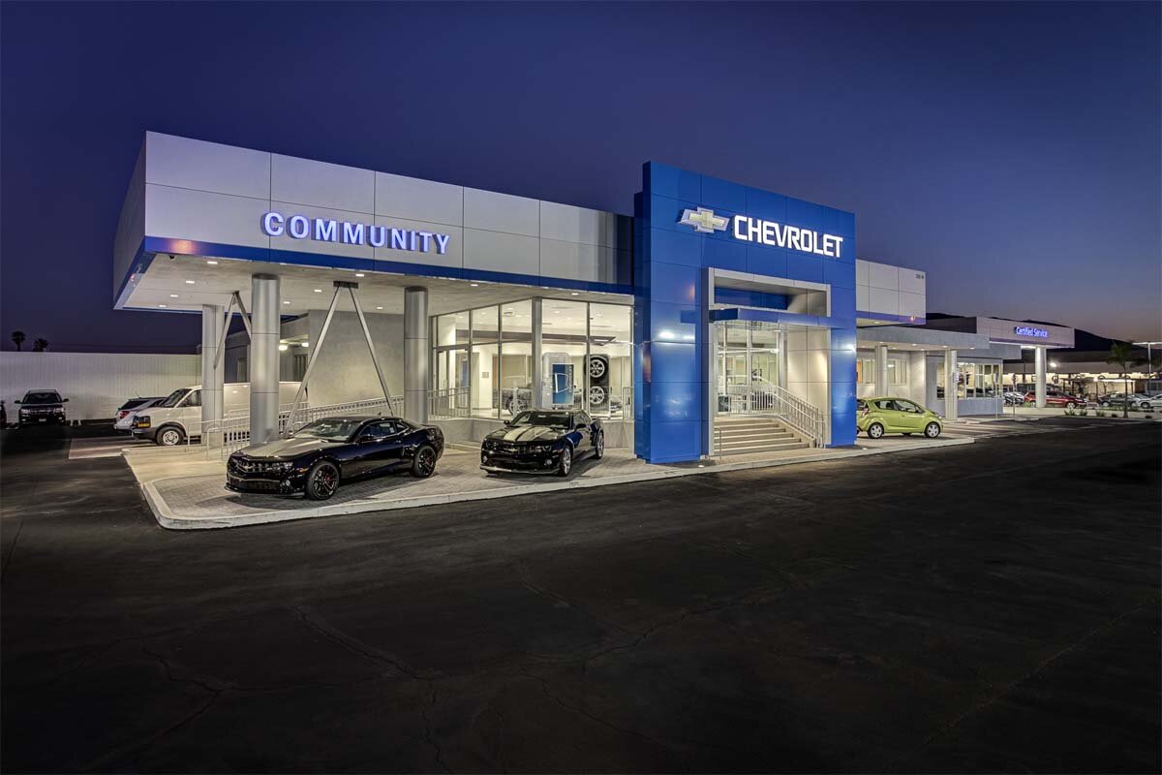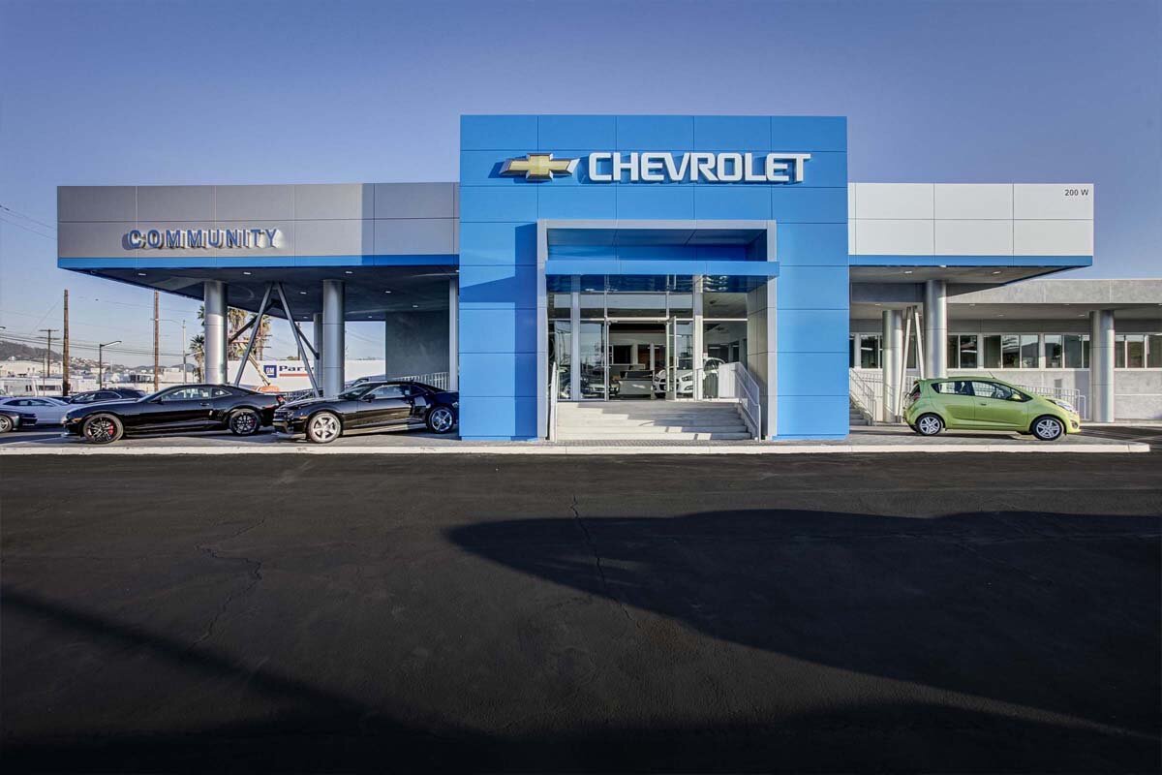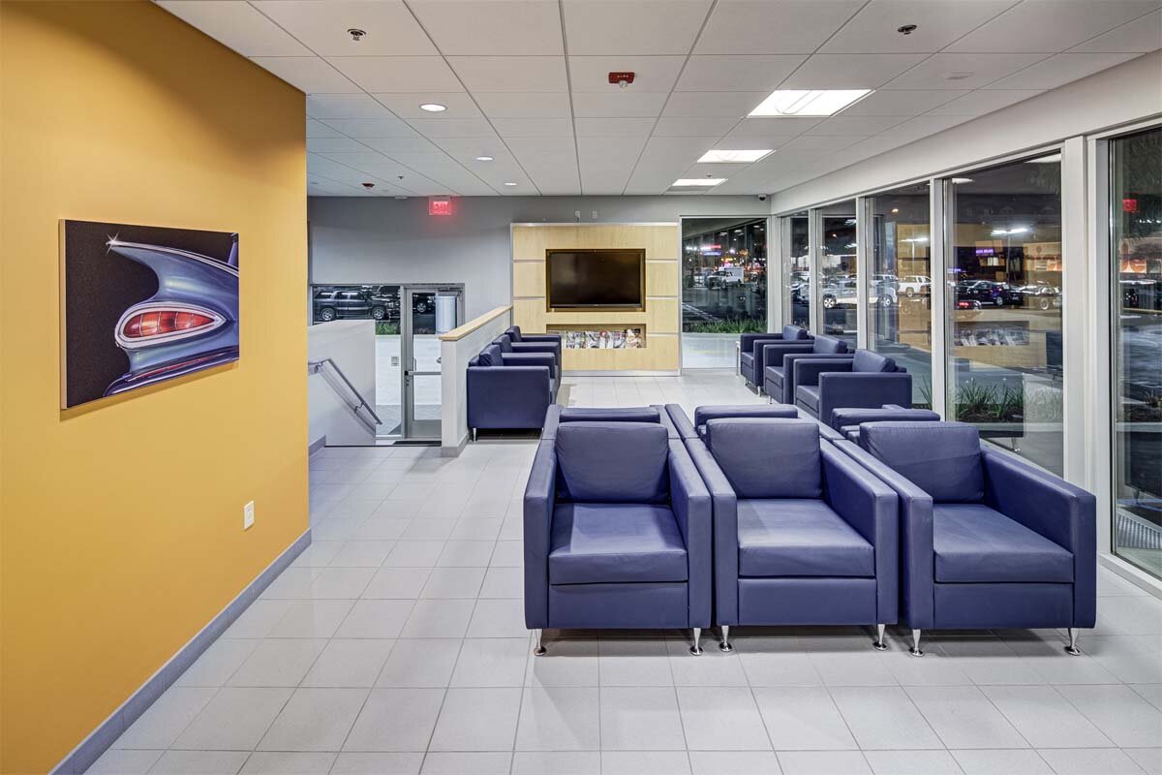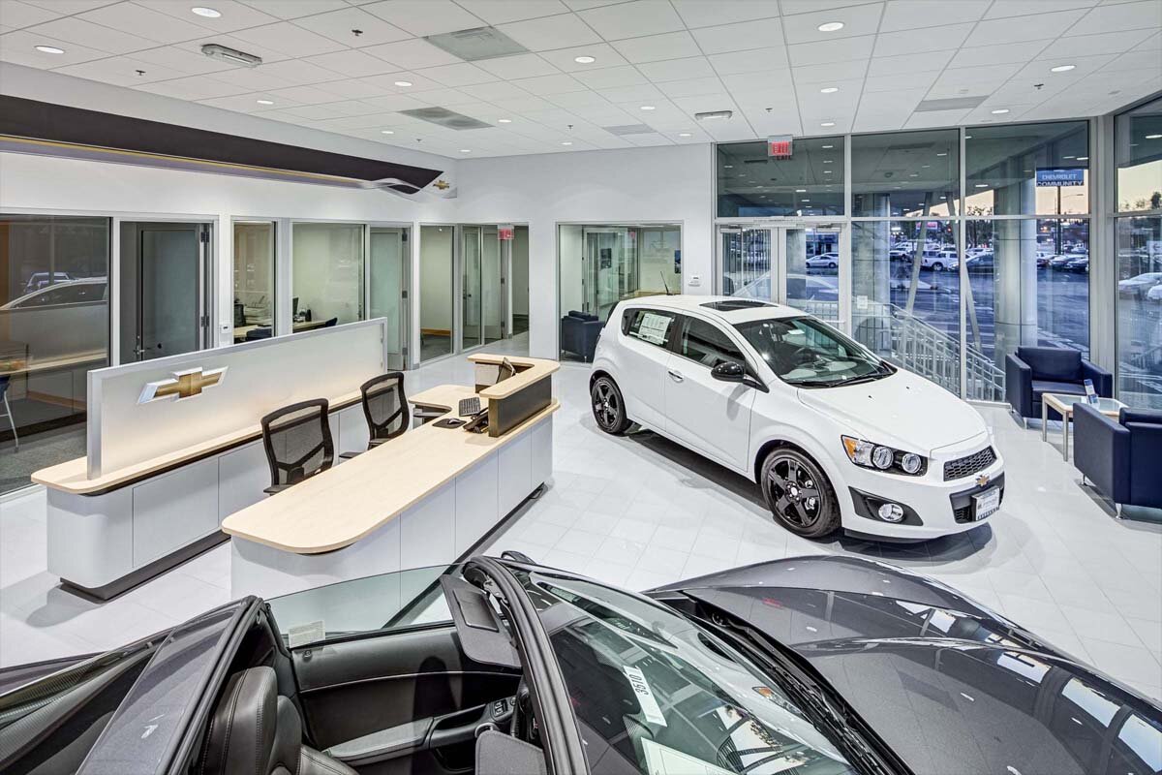Community Chevrolet
Location
Burbank, California
Client
Community Chevrolet
Completed
2012
Community Chevrolet, a family owned dealership, hired JKA to coordinate the rehabilitation and addition to an existing 1960s facility that was obsolete with regard to brand compliance, contemporary dealer operations, building systems, and seismic standards. Additionally, the dealership asked JKA to review General Motors' provided schematic building plans and make recommendations to ensure the cost effectiveness of improvements.
After review of the facility and its operations, JKA proposed a reconfiguration of additions proposed by General Motors to achieve direct linkage between the sales and service write-up zones as well as a significant reduction in the initially proposed square footage of additions, resulting in more efficient use of existing space and substantial cost savings. JKA’s scheme places a new service canopy in line and to the east of the showroom, creating a sense of counterpoint and connection between these two key program areas. The addition of an “L” shaped customer-waiting lounge and service write-up zone between these program areas forms a new landscaped outdoor courtyard to the rear of the showroom, providing an amenity for use by both customers and employees.
The implemented design includes replacement of building systems, seismic upgrades, addition of perimeter landscaping, new signage, and specification of fixtures, furniture, and interior and exterior finishes in compliance with Chevrolet brand standards. JKA’s work for Community Chevrolet creates seamless movement and transparency at all customer touch points that enhance the sales and service experience. At the same time a brand compliant environment is realized that is efficient in terms of program, employee workflow, and costs.
