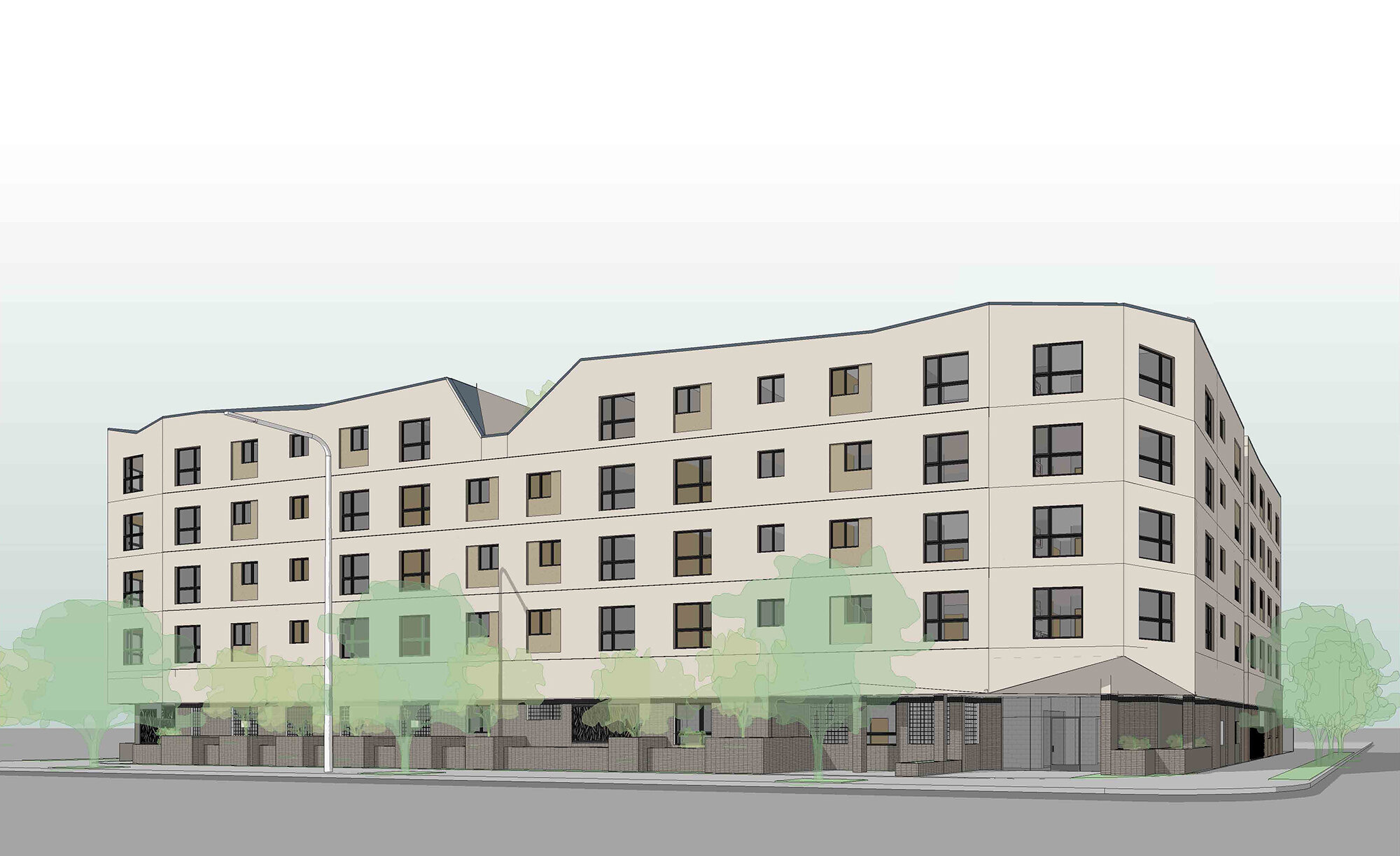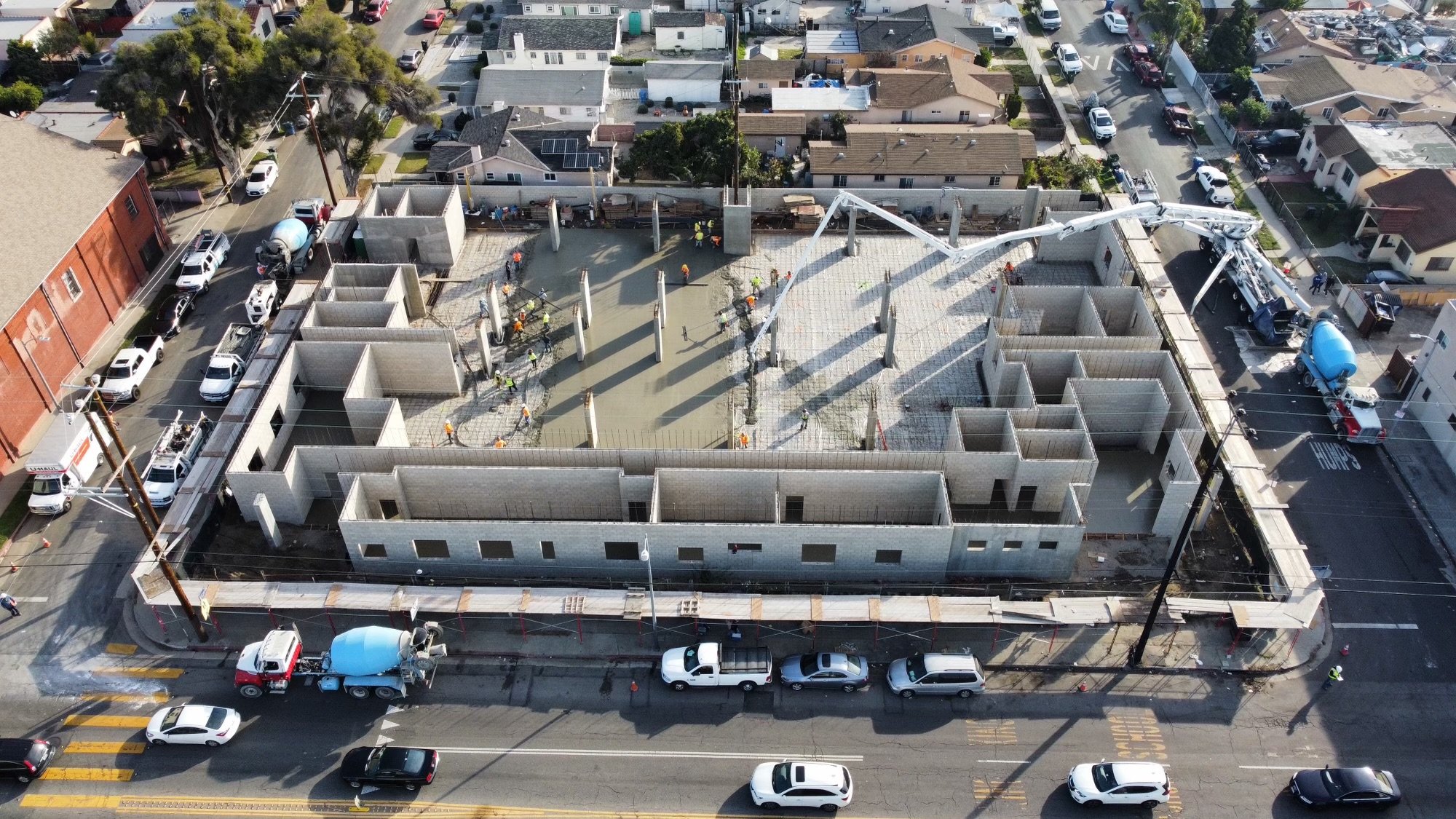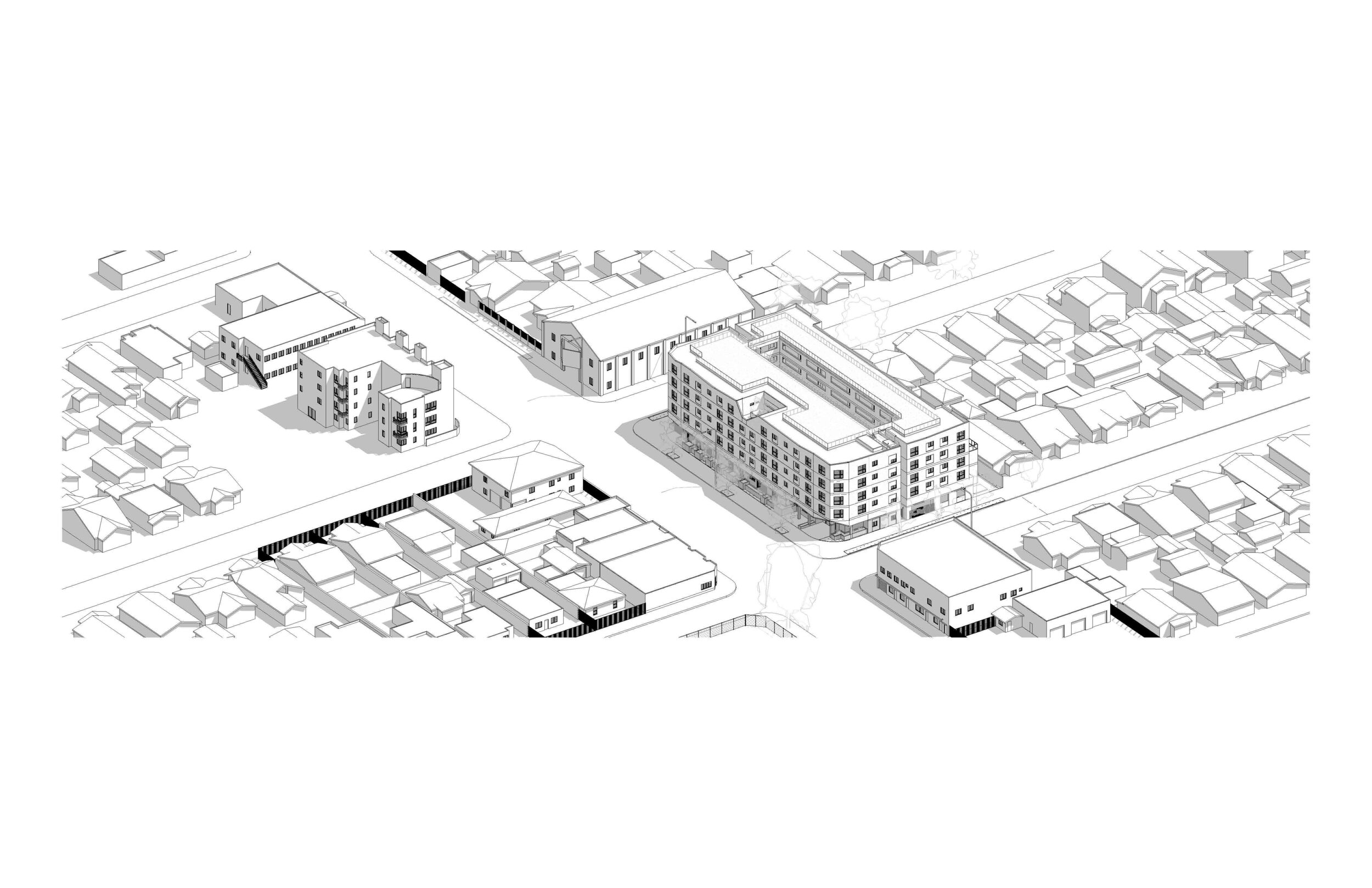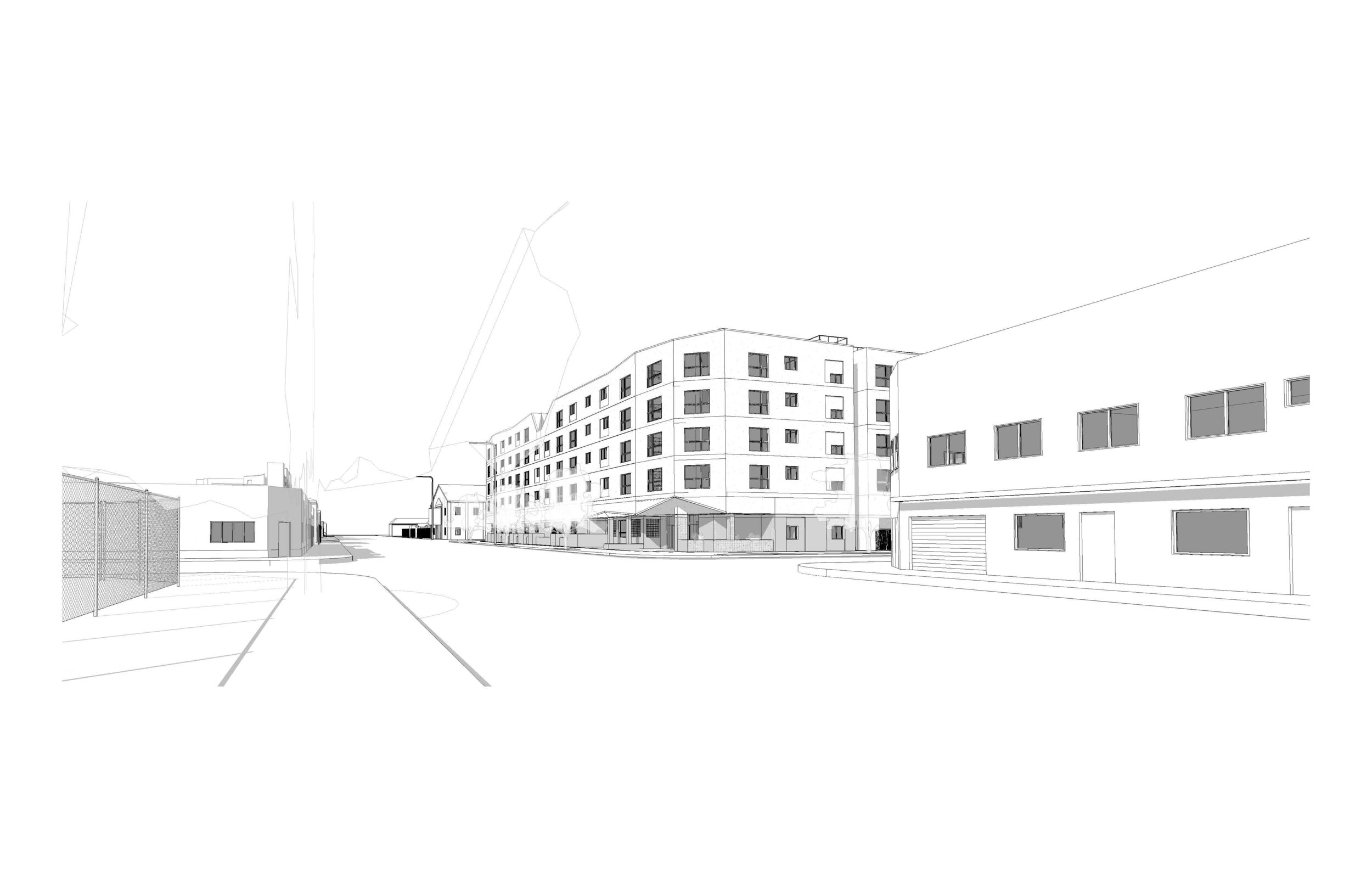6550 South Normandie Avenue Apartments
Location
South Los Angeles, California
Density
93 Units
Client
Haroni Investments, LLC
Completed
2023
6550 S. Normandie is one of the first market-rate apartment projects in more than a generation built in Los Angeles’ Vermont-Slauson neighborhood. Taking advantage of this city’s Transit-Oriented Communities policy (TOC), the Type V over Type 1 building utilizes a 50% density increase to achieve 93 units (up from 70 by-right), eight of which will be restricted to extremely low-income households.
While the incentives of the TOC increase unit yield, this design is also one of the first to utilize the South Los Angeles Community Plan Implementation Overlay District (CPIO) requirements. These additional standards constrain the number of apartments, but foster designs that are more pedestrian-friendly and neighborhood aware, requiring step backs to single-family homes, increased yard requirements, and provisions for character-defining building expression.
Working within the two planning overlays, the JKA design lightens the sense of bulk by lifting four stories of massing over a brick base of at-grade parking screened from adjoining sidewalks by planters. Lobbies are placed at street intersections, maximizing visibility from the surrounds. Entries are further marked by a chamfering of building corners and lifting of the ceilings at the entrances. The uplifted mass at the ground-floor is complemented by a rolling parapet line that dips at the location of a rooftop terrace. Further character is provided by pushing the façade plane into a thinner expression at bedroom windows, maintaining a cost-efficient “flat” exterior while establishing a “punched” patterning that provides façade shadowing.
Balancing conflicting planning requirements and costs, 6550 S. Normandie maximizes unit yields while demonstrating that policy- driven design can provide design delight, transforming a basic podium block into a neighborhood landmark.
Consultant Team
Lilly Leif: Photography









