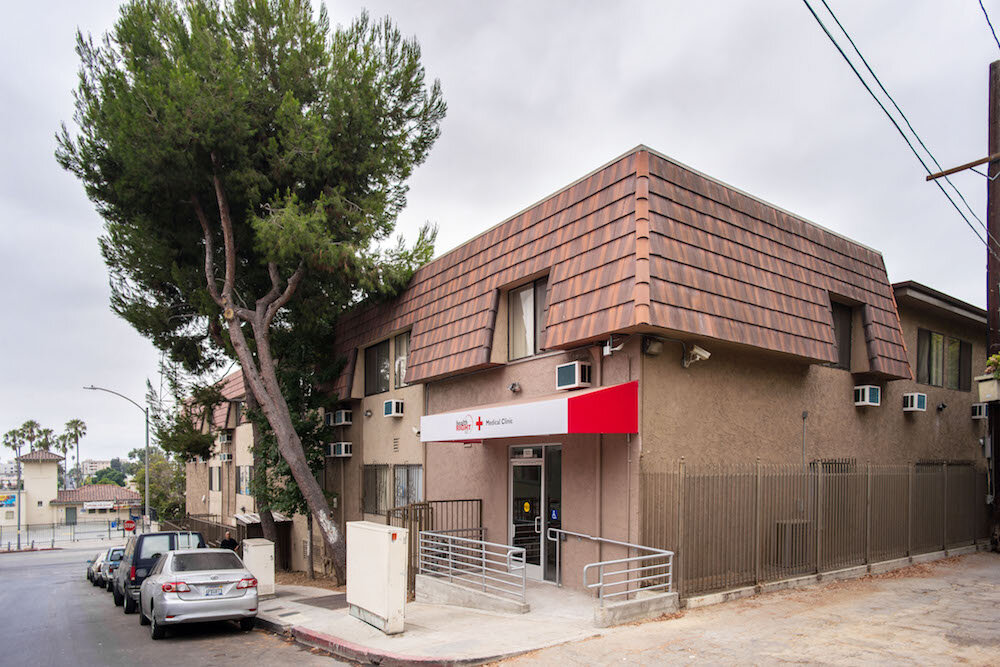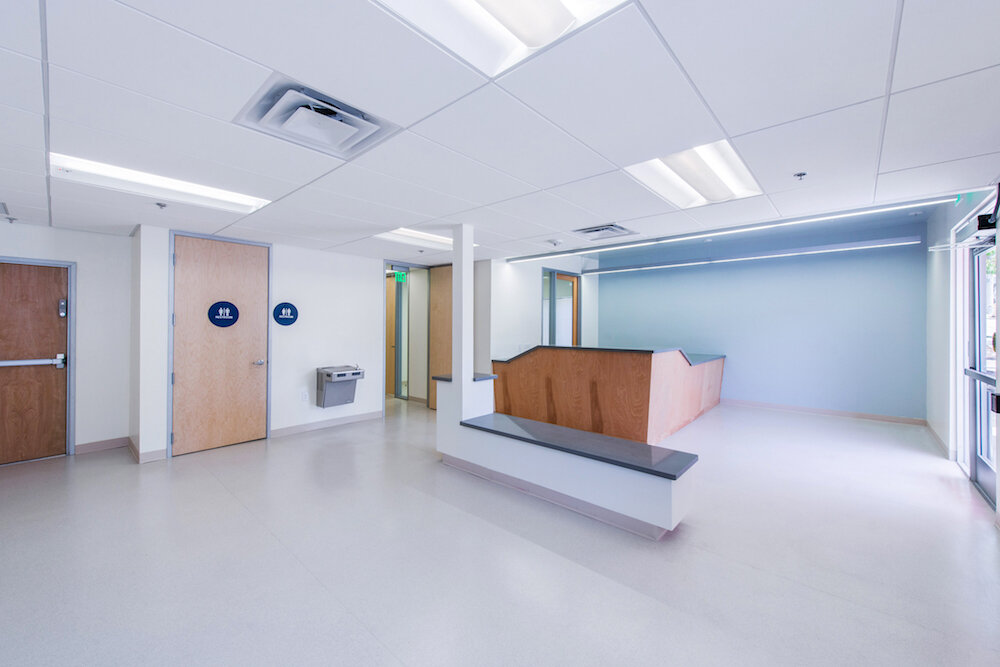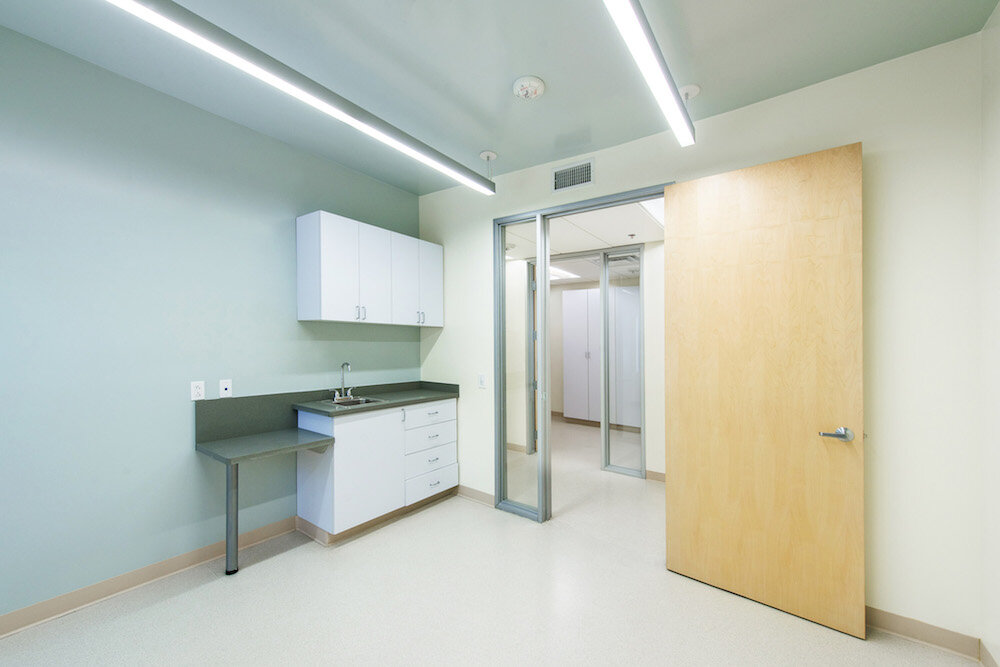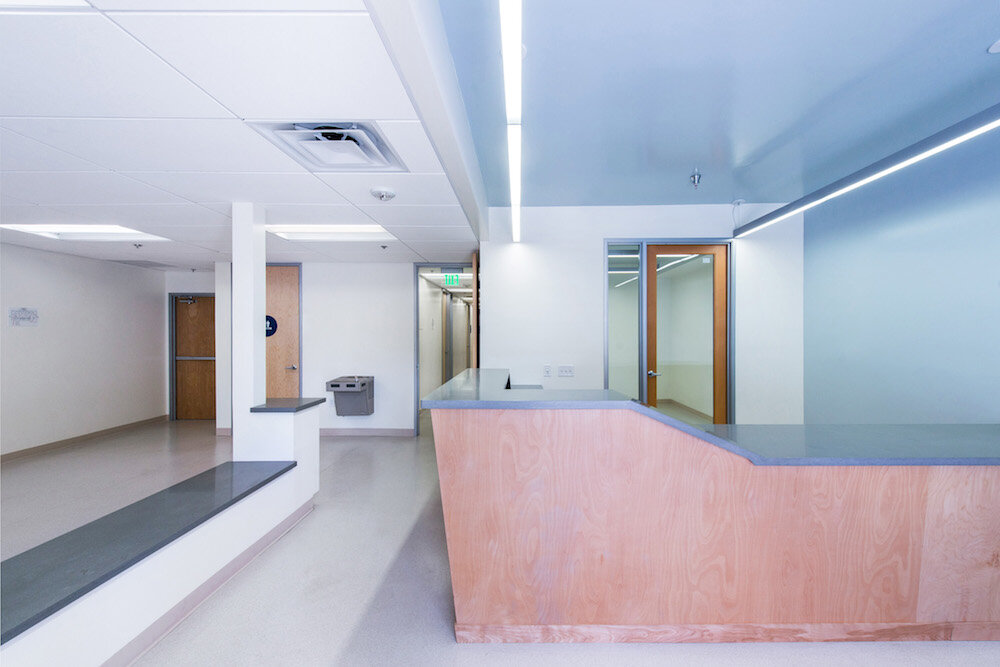2307 West 6th Street & 608 Grand View Medical Clinic
Location
Los Angeles, California
Client
Haight Ashbury Free Clinics/Walden House/ HealthRIGHT 360
Completed
2013
JKA worked with Walden House, a non-profit providing drug and alcohol recovery services, to rehabilitate a vacant single-room occupancy structure for a male community reentry facility. To facilitate the project, JKA worked closely with Los Angeles’ Planning Department and Building and Safety Department on a menu of code upgrades that maintained the underlying land use from a zoning perspec-tive even as the building occupancy was shifted from a transient to a residential group occupancy. Maintaining the zoning classification eliminated a year of environmental and community review. However, the shift in occupancy required upgrades to restrooms and stairwells, reconfiguration of rooms, accessibility compliance, recon-struction of the existing commercial kitchen, modernization of building systems, and structural improvements to meet seismic standards. Throughout, the objective was to freshen the appearance, utility, and comfort of the building for its inhabitants, even as construction costs were minimized.
Upon completion of the residential facility, Walden House asked JKA to design a medical clinic set within the building. The clinic plan reconfigured a previously underutilized office area into four exam rooms, a laboratory, a provider room, pharmacy, and waiting and reception areas. To serve both resident and community needs, the clinic provides direct access from the residential facility as well as a separate entrance from the adjoining sidewalk, with interactions between residents and community members overseen and controlled by the common reception area.
Consultant Team
Joseph A. Perazzeli, PE: Structural Engineering
SPEC Engineering: Plumbing Engineering
TEK Engineering Group, Inc.: Electrical Engineering
Paul Vu: Photography







