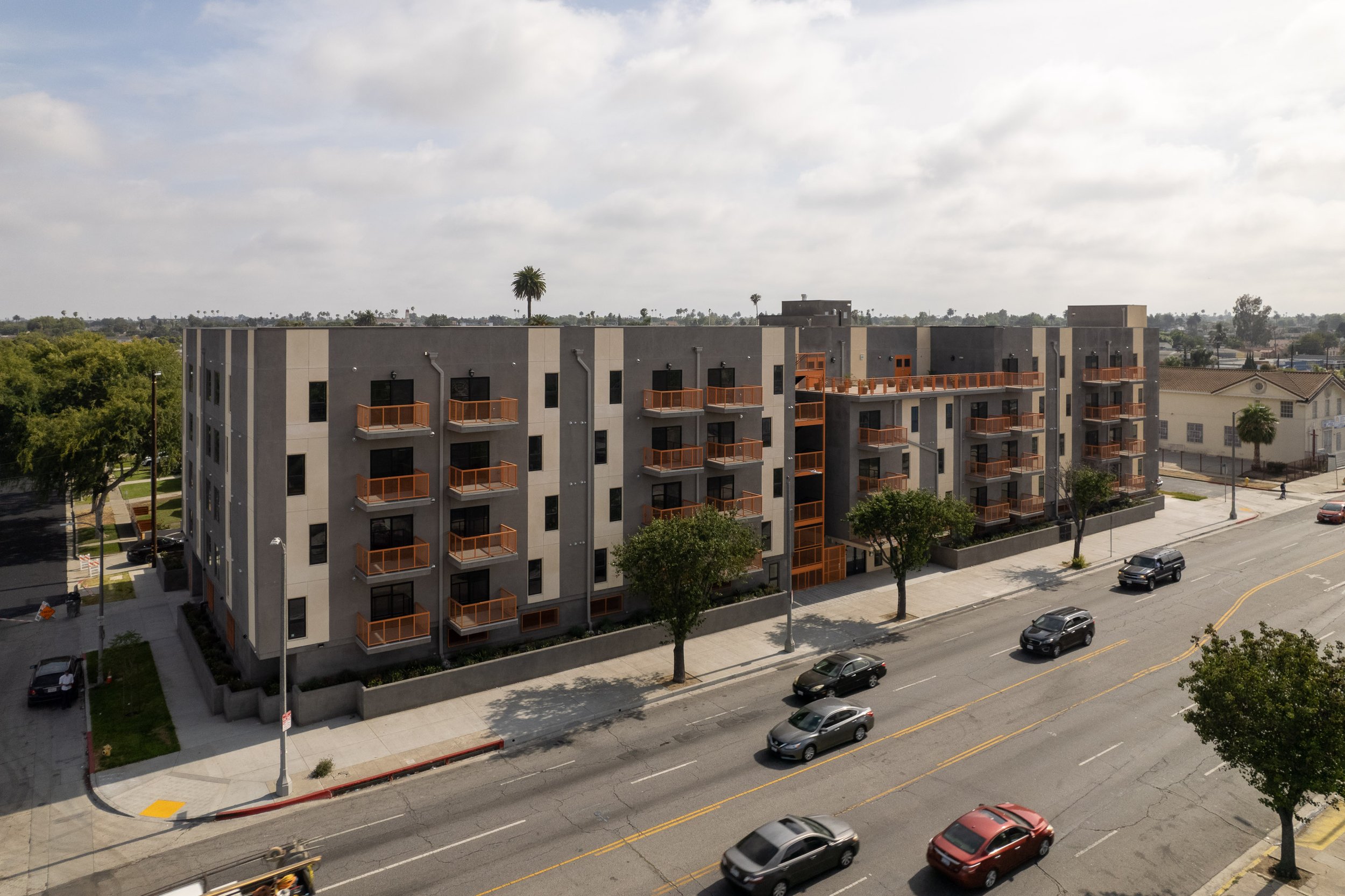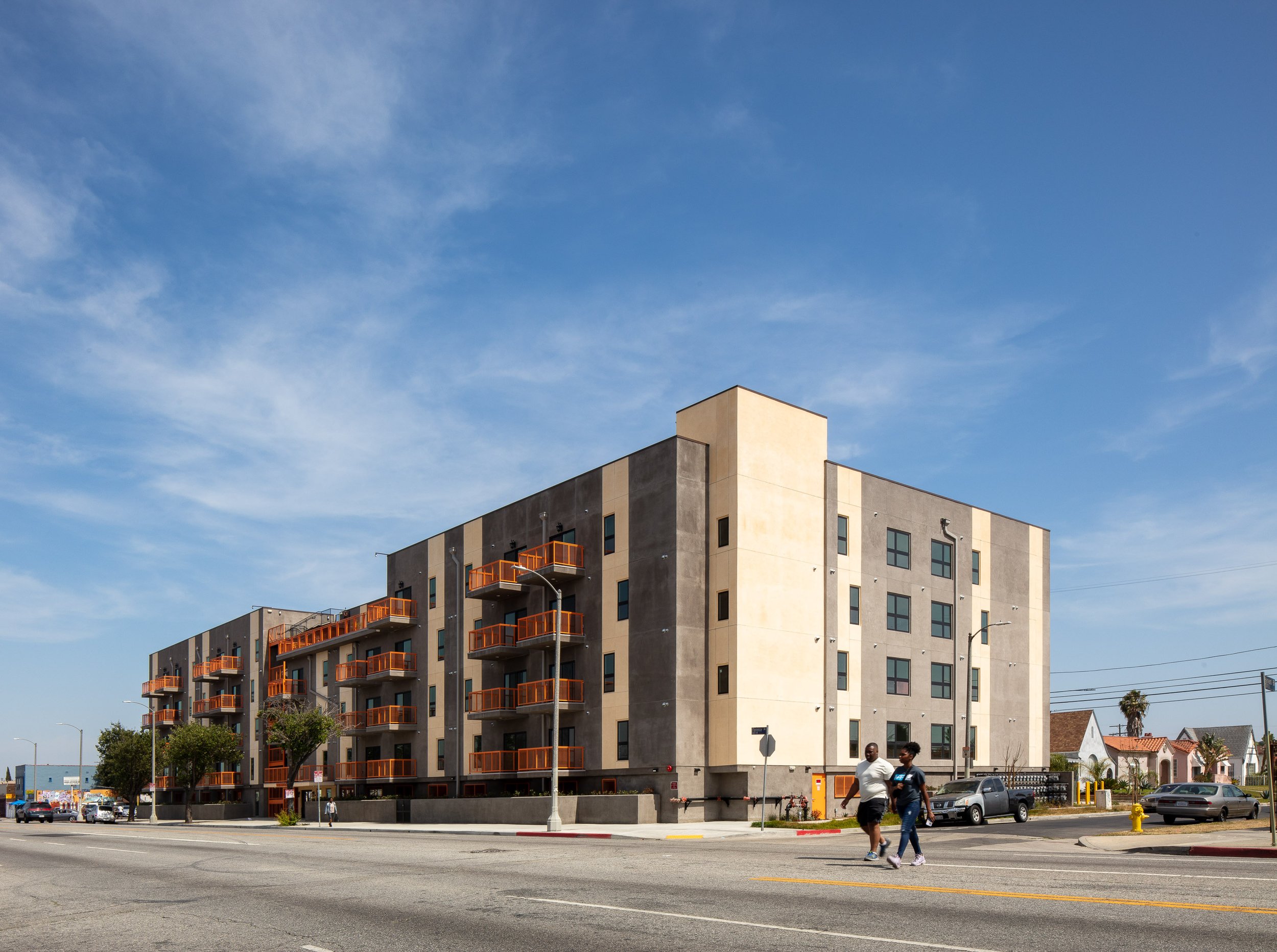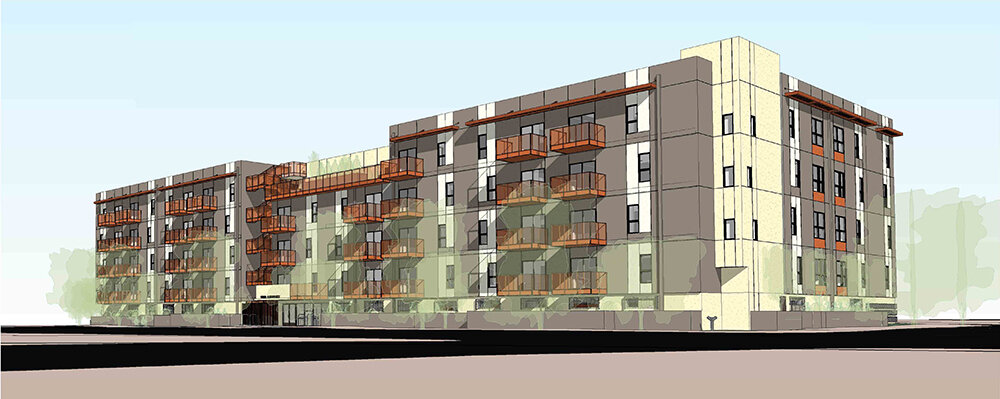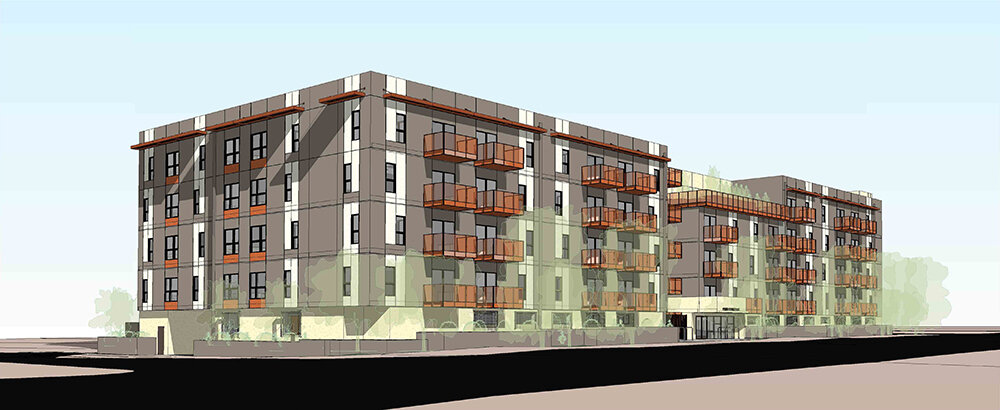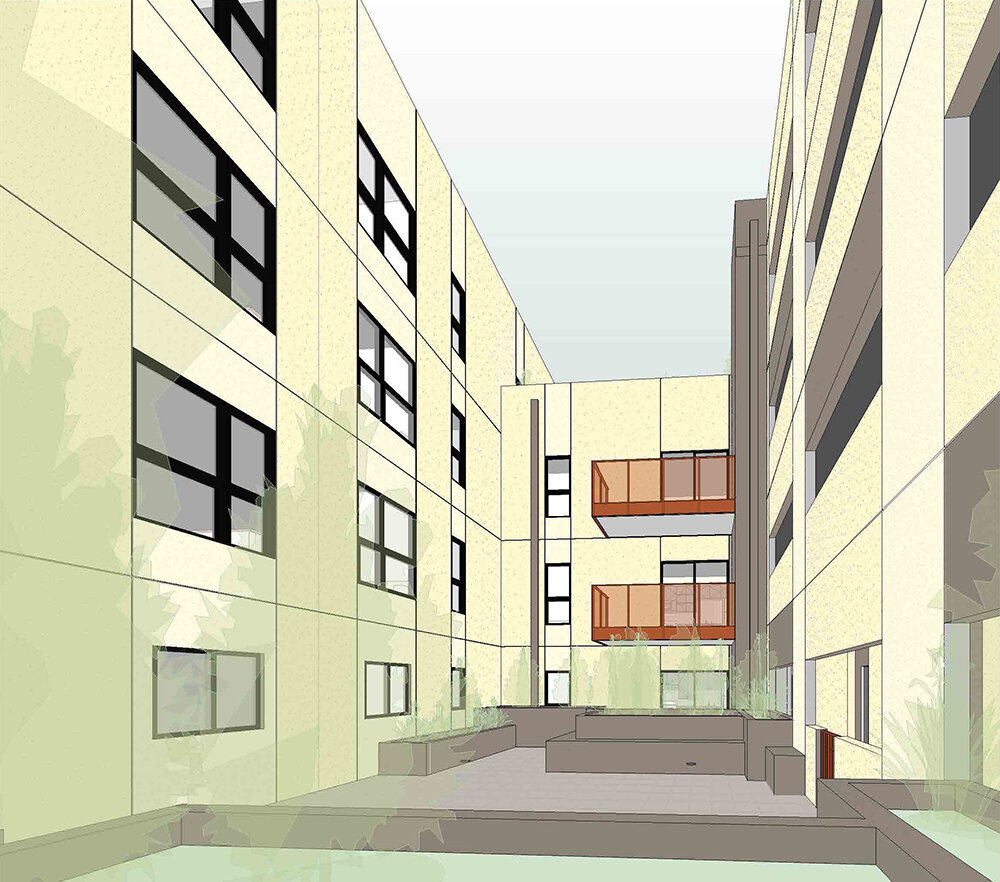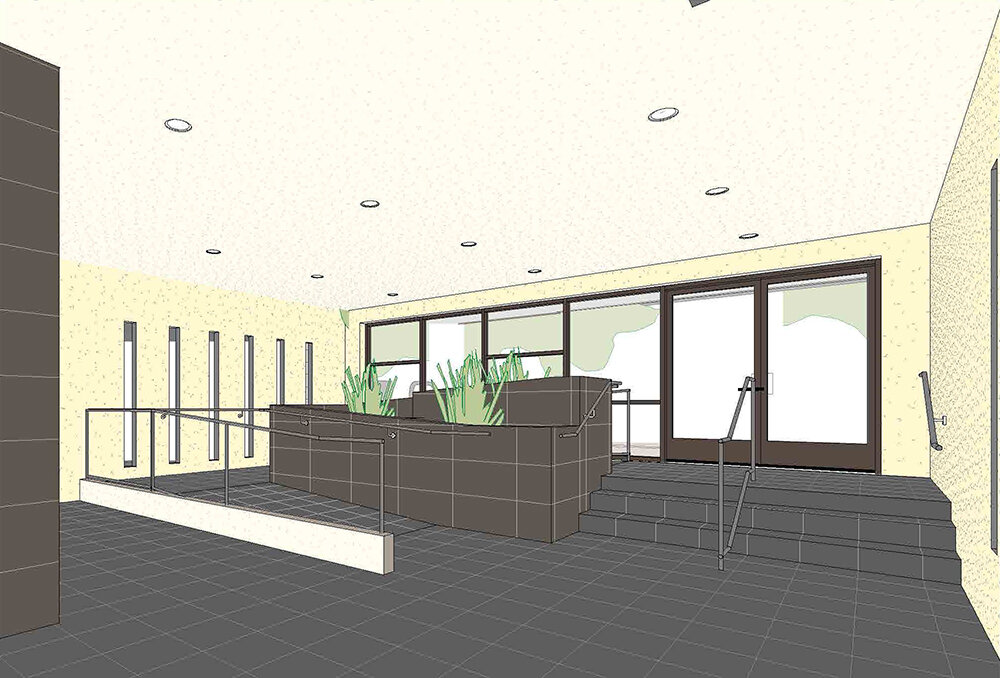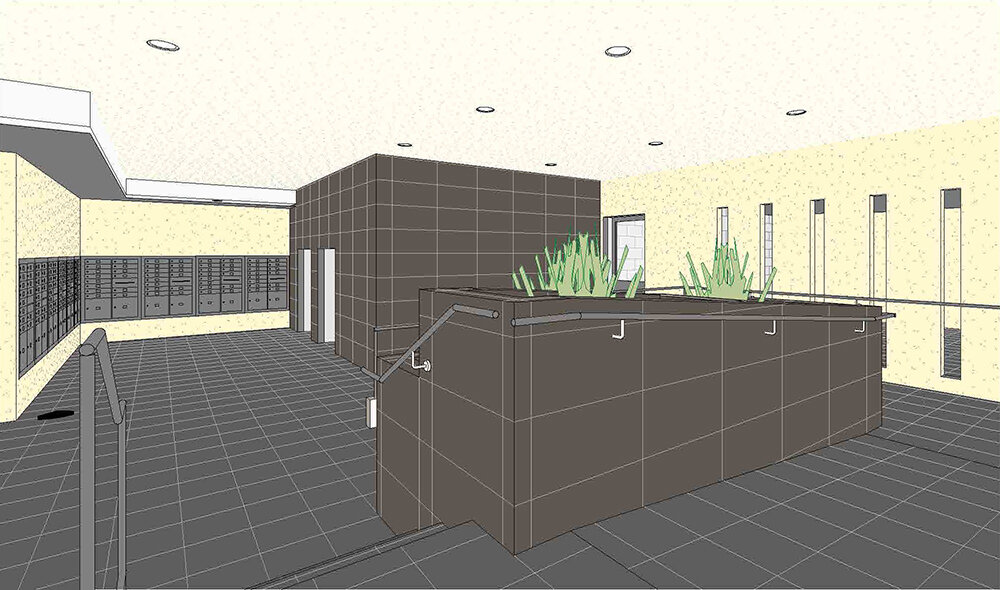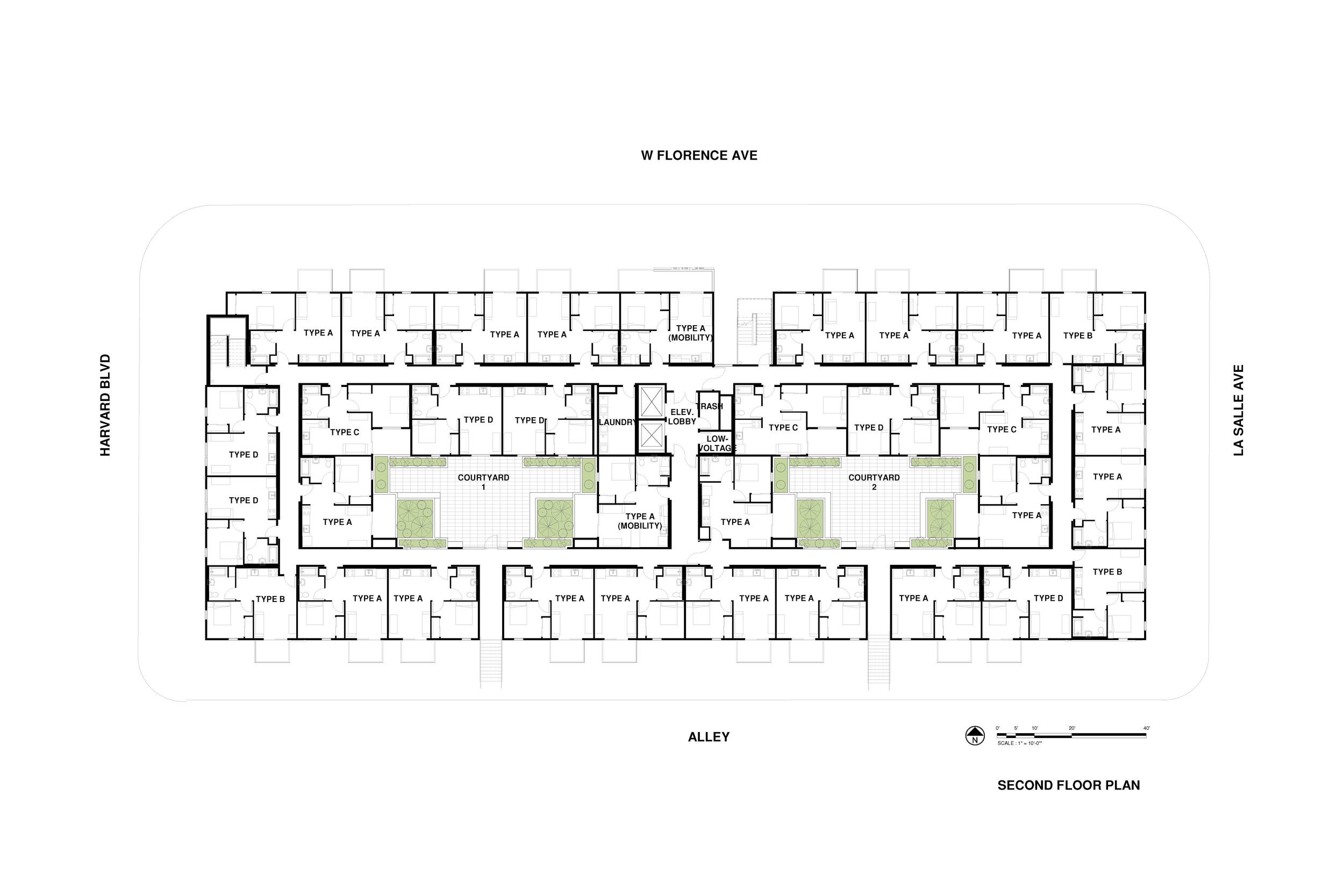1650 West Florence Avenue Apartments
Location
South Los Angeles, California
Density
128 Units
Client
Haroni Investments, LLC
Completed
2022
Located in South Los Angeles, two blocks from intersecting rapid bus lines at the intersection of Florence Avenue and Western Avenue, this project is situated on a long-vacant site that formerly hosted one-story commercial, residential, and auto-related uses. The design is one of the first in Los Angeles to utilize the City’s Transit Oriented Communities (TOC) program. In this location the TOC provided for a “Tier 3”, 70% increase in unit yield, as well as significantly reduced parking (0.5 parking spaces per unit), and an extra floor level. The resulting 128-unit, full-block structure is organized about two internal courtyards and realizes 13 extremely low-income units within a mix of one- and two-bedroom apartments. The first level of the building includes an at-grade lobby, recreation room, and at-grade garage screened by sidewalk-facing planters. Open space is provided at balconies, the two second-level courtyards, and a fifth-floor roof terrace that overlooks Florence Avenue.
Along Florence Avenue, the 100,000 SF, 250-foot long structure is broken into three masses accentuated by the mid-block roof terrace. An open-steel, orange-painted stair, rising up the façade marks the main sidewalk entry, and complements an offset pattern of similarly painted steel balconies and “eyebrows”. While functional and efficient in layout, stacking of units, and use of materials, the pattern of three-colored stucco, offset windows, and breaks in massing provides visual variety along each of the four elevations, and a sense of both formal and playful scale that relates the individual walking by to both the parts and whole of the design.
Consultants:
Michael Wells: Photography



