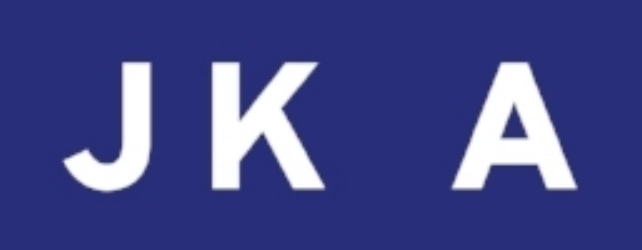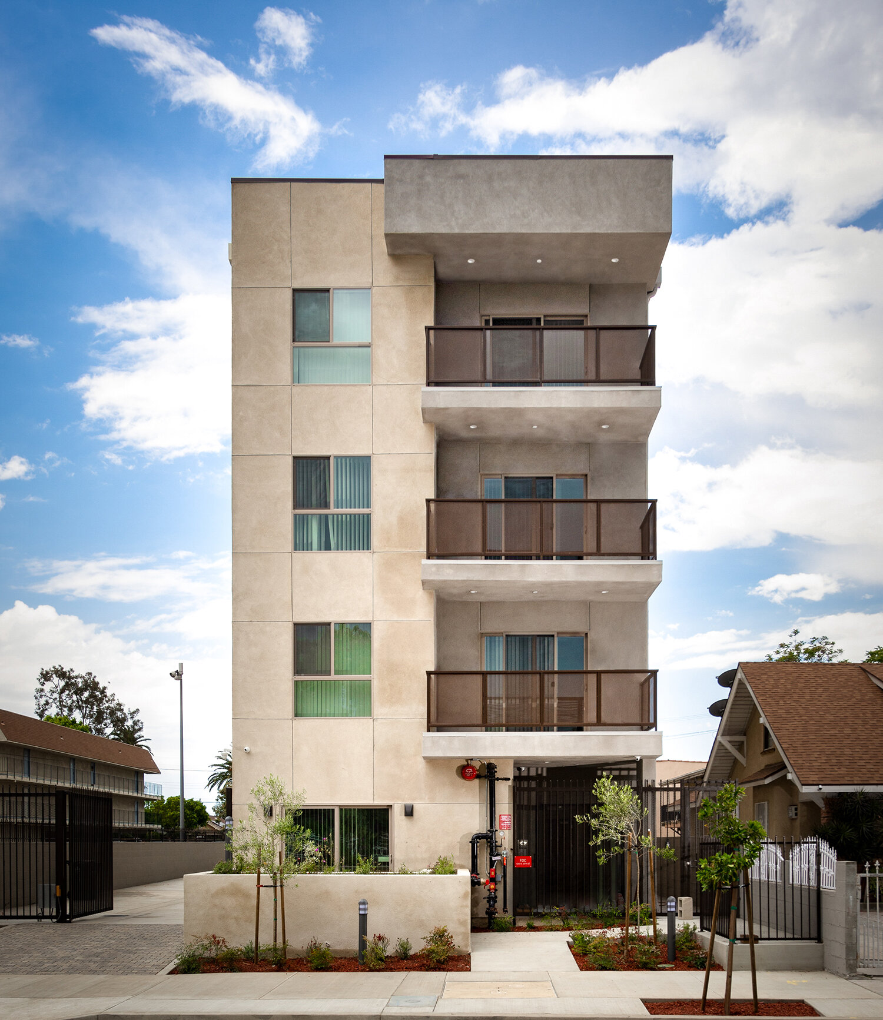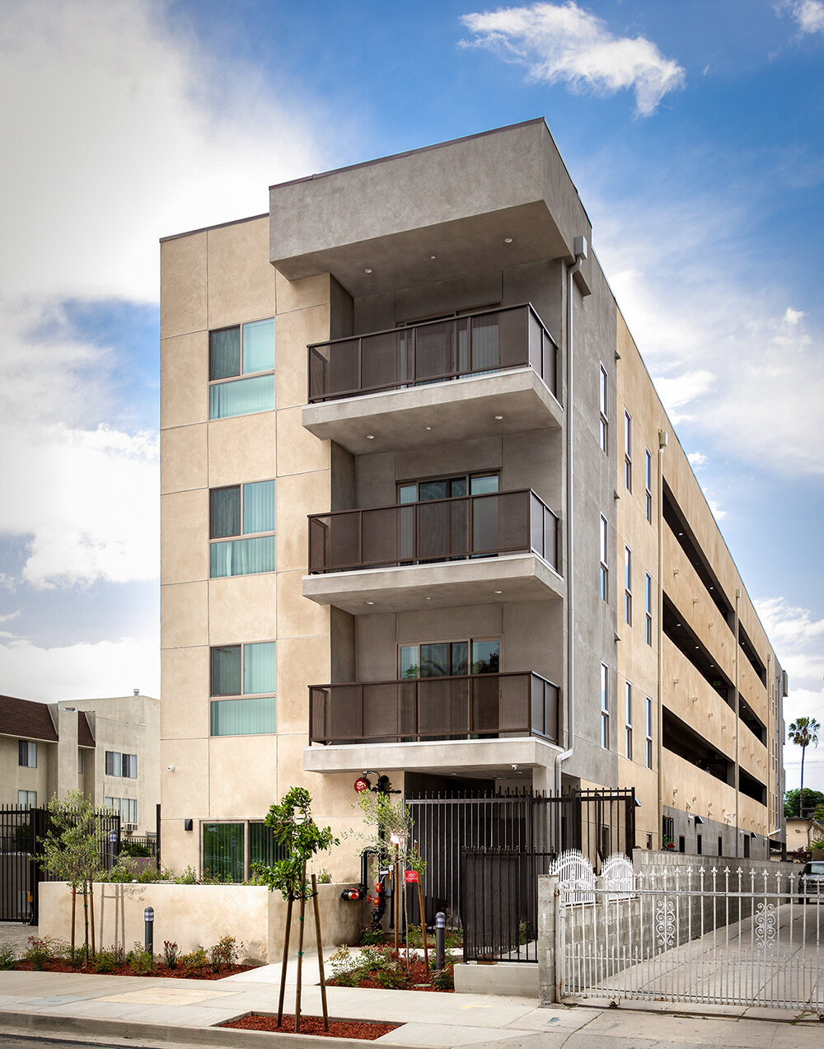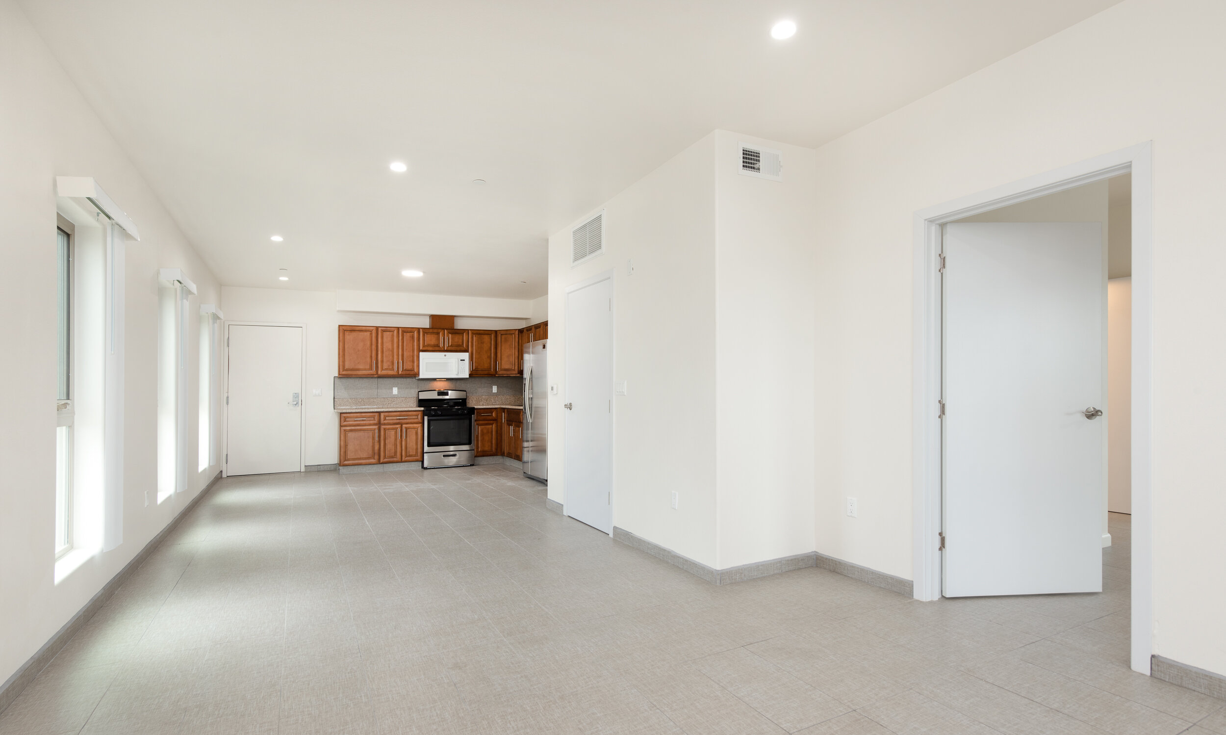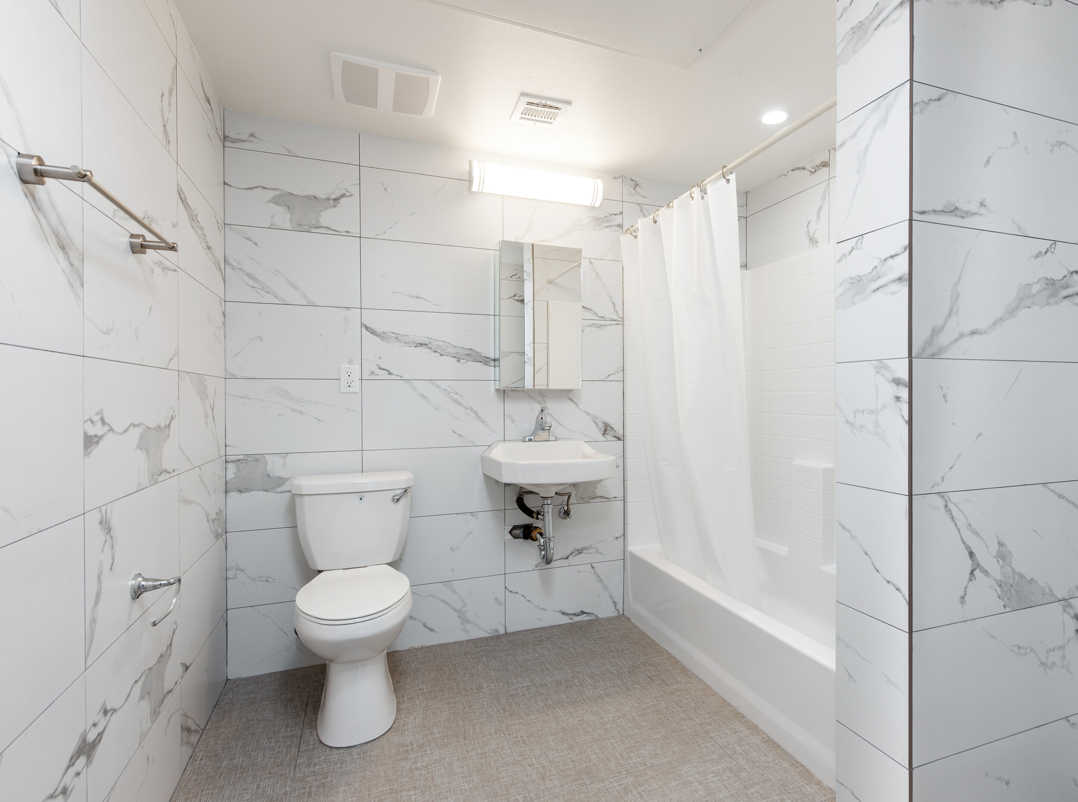1244 West 39th Street Apartments
Location
South Los Angeles, California
Density
13 Units
Client
Haroni Investments, LLC
Completed
2019
Utilizing the Los Angeles Affordable Housing Density Bonus, JKA utilized a 35% density bonus, with an allowed 20% side-yard reduction and reduced parking, to increase dwelling unit yield from nine to 13 two-bedroom units inclusive of one restricted very-low income unit. To optimize the functionality of the narrow 50’ x 220’ lot, JKA choreographed a program featuring auto access along one side yard and pedestrian and bicycle movements at the other, both sharing an open-to-the-air garage, which in turn opens to a garden at the back property line. With the bicycle room catering to students at the north of the garage, and reflective garden space designed for families with infants to the south, the combined ground-floor areas function as an auxiliary common where residents meet. Spacious two-bedroom apartments include study nooks and large north and south-facing balconies overlooking 39th Street and the rear-yard garden respectively. Painted with a contemporary interpretation of the historic color palettes seen in the surrounding community, the new apartments, though taller than adjoining structures, blend into the surrounds.
Consultants:
Nils Timm: Photography
